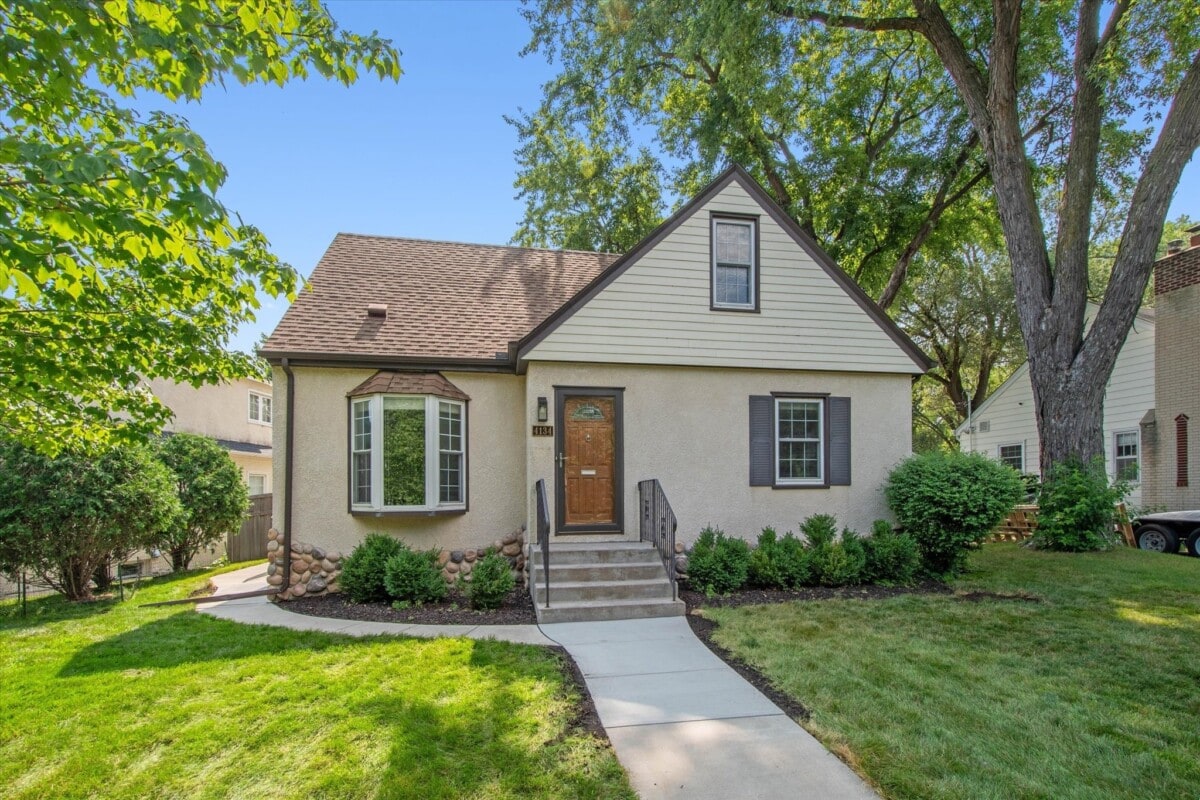The Malop Arcade by NMBW Architecture Studio with ASPECT Studios has won a Victorian Architecture Award. Picture: Peter Bennetts
An innovative Geelong laneway breakthrough project inspired by Melbourne’s iconic alleys has won a Victorian Architecture Award.
The Malop Arcade “surgically repurposed” an existing inner city building to create a new pedestrian link between hip dining strip Little Malop St and Malop St.
It’s the first in a series of urban laneway projects planned to boost pedestrian connectivity across the Geelong CBD.
RELATED: Surf coast homes in running for 2025 Houses Awards
Geelong Arts Centre raising curtain on award-winning design
Why Geelong’s home target isn’t stacking up
The Malop Arcade by NMBW Architecture Studio with ASPECT Studios features exposed bluestone walls. Picture: Peter Bennetts
The laneway punches through a remodelled building in Malop St. Picture: Peter Bennetts
The public arcade garden, designed by NMBW Architecture Studio with ASPECT Studio, was recognised in the Small Project Architecture category at the 2025 Victorian Architecture Awards.
Two other extraordinary beach houses on the Surf Coast also won awards in Residential Architecture New Houses category.
Kerstin Thompson Architects’ Otway Beach House is a monolithic concrete residence build in a designated ‘flame zone’ on the edge of a national park.
Multiplicity designed the other whimsical Aireys Inlet recipient, She Sells Sea Shells, which features shell-encrusted cabinetry, vintage 1970s upholstery and cork floors.
The Malop Arcade project, developed by a state government department and the City of Greater Geelong, saw a two-storey shop in Malop St spot purchased and its interior selectively demolished to create an urban garden and public pathway connected to Dennys Place.
A sunken garden bed is a key feature of the Malop Arcade by NMBW Architecture Studio with ASPECT Studios. Picture: Peter Bennetts
Rainwater is channelled into planters and new sunken garden beds set among exposed bluestone walls and timber rafters.
“Through adaptive reuse and alteration of a two-storey building, NMBW has created a generous, poetic pedestrian link and public space that stitches together the laneways of Geelong’s CBD,” the judges’ citation said.
“Through detailed forensic investigation by the project team, this exemplary project has carefully and meticulously revealed the site’s unique layers of history.
“With a nod to the memory of the original building, new elements – noticeably a galvanised steel earthquake structure – stand in deliberate contrast to the existing brick, timber and bluestone fabric.”
Otway Beach House by Kerstin Thompson Architects won an Architecture Award in Residential Architecture New Houses category. Picture: Sharyn Cairns
‘She Sells Sea Shells’ by Multiplicity also won an Architecture Award in the Residential Architecture New Houses category. Picture: Trevor Mein
Visitors have reported homeless people seeking refuge in the laneway since it opened.
The client quoted in the project summary sees this as a positive aspect of the space.
“I think the highlight of the space was the area where men who were sleeping rough would be sitting talking to each other in a warmly lit area surrounded by nature,” the client said.
“This space never felt unsafe as a pedestrian. I am a mental health clinician and it always struck me that this space fostered safety, not fear, which is unusual for many public spaces in cities now.”
Construction has now started on Geelong’s second laneway breakthrough after the demolition of two Ryrie St buildings.
They were knocked down to create an open air link between Union and Markets streets, due for completion by mid 2026.



















 English (US) ·
English (US) ·