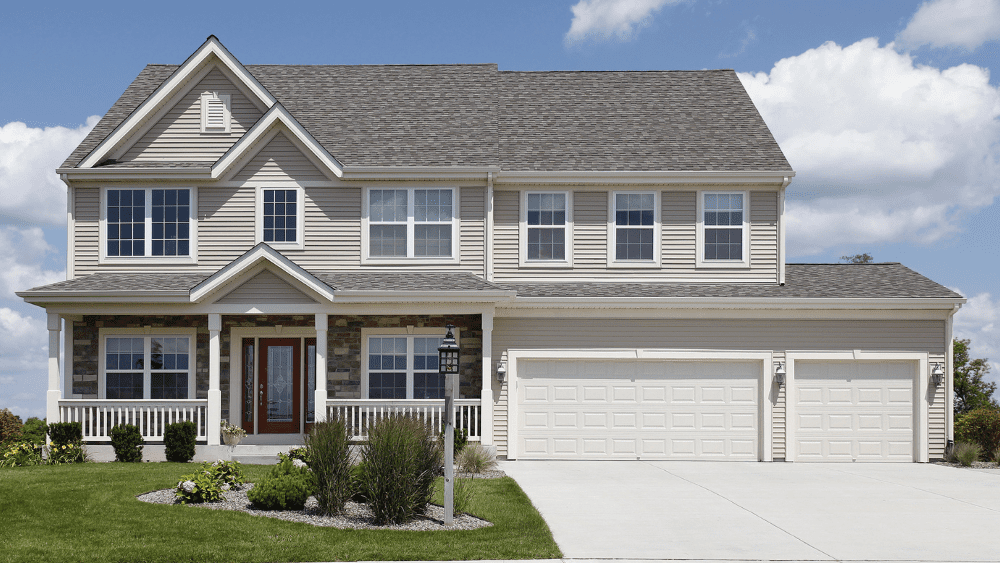After 18 months of planning delays and council hurdles, approval has finally been given for Edwina Bartholomew’s country hotel renovation project.
The Sunrise presenter and her husband, Neil Varcoe purchased the old Stoke House guesthouse in the tiny NSW town of Carcoar in 2023, with the intention of turning it into a luxury boutique hotel. They have since renamed it Saltash Farm, the name featured on the original 1855 land grant.
A render of the planned communal dining room and lounge at Saltash Farm. Picture: Courtesy of Edwina Barthlolomew.
“One of the things we love about Carcoar is the heritage buildings but those state protections present challenges”, Mr Varcoe told realestate.com.au. "Whilst this is our third heritage build in seven years — Saltash is a level above in scale and complexity. We don't just have to work within heritage guidelines for the buildings — we have to work within protections for the town,” he said.
While a team of archaeologists scouring your property for items of potential historic importance sounds thrilling on paper, when their digging takes place during a massive renovation project — one already behind schedule — it becomes less exciting and slightly more terrifying.
“The final hurdle was an archeological report for Heritage NSW to assess the site for items of historical and indigenous significance. The worst case scenario was a full excavation of the site, which would have cost hundreds of thousands of dollars”, Ms Bartholomew said.
“At one point it was suggested we might find an archaeologically significant cesspit on site — which would have really sent the project down the toilet! Thankfully, the archeologists and local traditional owners found no items of significance and we can plough ahead.”
Channel 7’s Sunrise presenter Edwina Bartholomew and her husband, writer Neil Varcoe, can finally begin work to transform the Stoke Guesthouse into luxury accommodation; Saltash Farm. Picture: realestate.com.au
In approving the project, Blayney Council Mayor Scott Ferguson said it would be the “renaissance of Carcoar” and praised the couple for putting together the most comprehensive development application he had seen in 25 years of local government.
“We were really delighted to hear such positive comments from all of the Councillors. Now that most of the paperwork is out of the way, we can focus on all of the elements that will make Saltash Farm a spectacular destination”, Mr Ferguson said.
Scroll to see the plans for Saltash Farm's guesthouse and cabins. Picture: Courtesy of Edwina Barthlolomew.
For the first time, realestate.com.au can reveal the full plans for the former pub to be turned into a boutique hotel. The project will be tackled in four stages: the main guesthouse, three guest cabins and a house on site. Then a pool and a long pavilion for functions will be built at a much later stage.
Having the extra time has been a bonus in the end because it has allowed Ms Bartholomew and Mr Varcoe to finesse the interiors of the cabins and the main heritage guesthouse with the help of their Melbourne-based architects, Studio Esteta.
“Carcoar is very cold in winter so you'll see a beautiful wood fire in each cabin and cladding inside and out,” Edwina said of the planned interior aesthetics. “Every single room and bathroom in the main guest house is a different colour and design. There is a blue colour scheme throughout the ground floor but each bedroom has its own character too”.
The planned reception area will feature paintings by Queensland artist, Kate Pittas. Picture: Courtesy of Edwina Bartholomew.
Collaborations with Australian artists will form a huge part of the interior design including a handprinted mural in reception by Queensland artist, Kate Pittas. There are five bathrooms in this part of the project plus some smaller powder rooms downstairs and a beautiful communal dining space at the back.
But while the interior renders look fabulous, recent number crunching following unforeseen costs has seen reality hit home for the couple.
“We are finalising costs for all the fun stuff inside, such as stone and tiles, alongside all the necessary items such as installing the septic and concrete slabs for the cabins,” Ms Bartholomew said. “The planning process far exceeded our cost estimates. One report alone cost $11,000, so we are making cut backs as we go to make sure we can actually complete the project with money left over for beds”.
Each bathroom has a different design and colour scheme, scroll to view more of the renders. Picture: Courtesy of Edwina Bartholomew.
After selling their house in Sydney and splitting their family between the city and the country, it now feels like the couple’s “crazy dream” is inching closer to reality.
“The timing couldn’t be better in the end. The Carcoar winter is over, all the blossoms are coming out and we can get cracking on our landscaping just as Spring starts”, Ms Bartholomew said. “We are trying to save some money by purchasing semi-mature trees and allowing time for them to establish so, hopefully, it will look lovely by the time our opening date rolls around.”
Stay tuned for more updates as realestate.com.au continues to follow Edwina Bartholomew and her husband on their journey to transform the rundown former pub into a luxury boutique hotel.



















 English (US) ·
English (US) ·