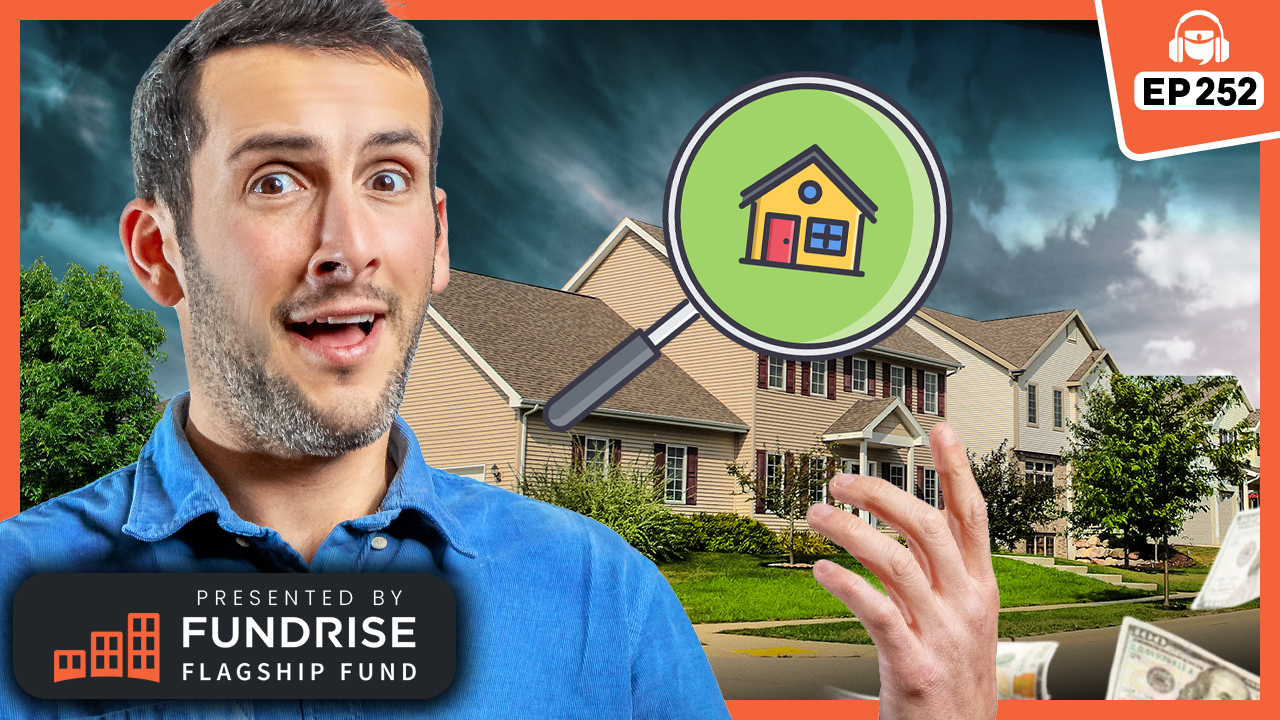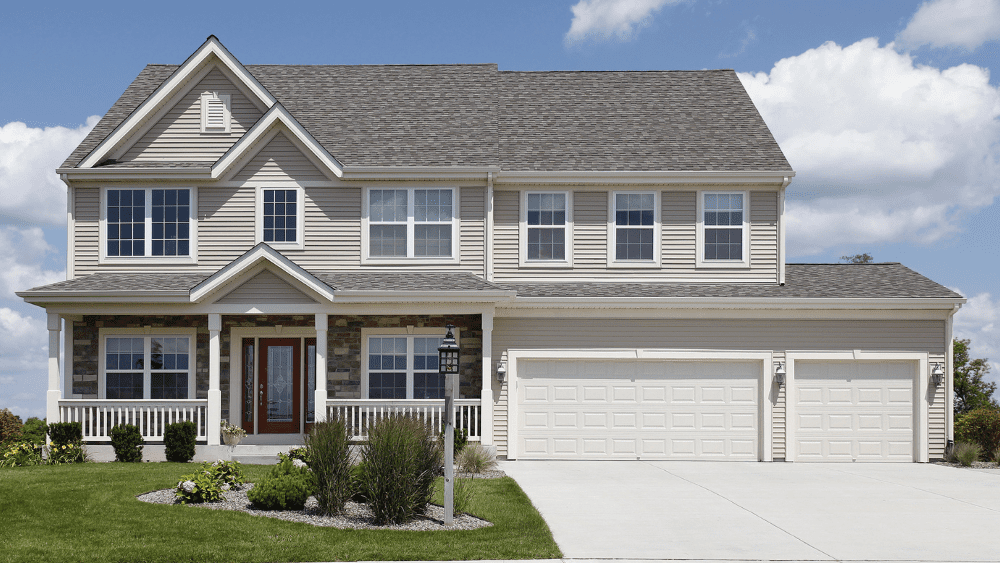1051 Bellarine Highway, Leopold is selling with a $4m to $4.4m.
Quench that hard-earned thirst in true pub style at a epic Leopold property with a private bar that celebrates the owner’s love of VB.
Beer is on tap in the green-themed man cave that would give many commercial watering holes a run for their money.
The good times keep coming at the semirural property that includes a swimming pool with a water slide, cinema room, in-ground trampoline, kids’ playground and garaging for 20 cars.
RELATED: Renovated Belmont home earns $50K bonus at auction
First-home buyers land Geelong West home
Original beauty unmasked at South Geelong worker’s cottage
Buxton, Leopold agent Brett Johnston has set a $4m to $4.4m price guide for the 2.02ha lifestyle offering at 1051 Bellarine Highway, Leopold.
Vendor Nicole Rolton and her family set out to create a resort-style vibe when they built the four-bedroom house three years ago.
She said they had kept adding to the luxuries since then, with the bar forming part of a huge stand-alone garage that’s also home to a gym, indoor spa and bathroom.
The bar is all set for your next party.
The four-bedroom house was built about three years ago.
The top notch presentation extends to the garage.
“My husband is just into VB so he just wanted the ultimate VB man cave,” she said.
“We get a fair bit of use out of it, with the pool table and the bar, and it’s nice and convenient.”
Poolside entertaining is also on the agenda, thanks to a cabana and covered deck with a built-in barbecue off the main living zone.
High ceilings with clerestory windows amplify the sense of space in the contemporary central open-plan hub that’s dressed with polished concrete floors.
Ms Rolton said the couple had a bit of fun designing the purpose-built theatre room, drawing on real cinemas for inspiration when picking the carpet.
A long search for the cinema room carpet paid off.
The open-plan living area is designed for entertaining.
The indoor spa is right next to the home gym.
“I wanted the purple walls, my husband wanted to the red couch and I thought ‘how are we going to make this work?’ but I as soon as I saw the carpet I thought ‘this is it’ but it took a bit to find,” she said.
She counts the customised cabinetry – including walk-in wardrobes to three of the four bedrooms – among her favourite features.
There’s built-in desks for the kids too, although you’re more likely to find them hanging out in the double storey cubby house, with slide and swing set, or kicking the footy on the lawn.
The sleek kitchen features timber cabinetry.
The family bathroom has a lovely rural outlook.
The timber cubby is staying.
All of it is easily accessible, with sliding doors off three of the four bedrooms, including the main bedroom suite, providing a great outdoor connection.
Mr Johnston said there was a huge amount of interest in what lay behind the fence at the private property.
He said the man cave, in particular, was “above and beyond anything I’ve ever seen before”.
“It is like a country pub in your own back yard,” he said.
“It’s a GJ Gardner built home and it has obviously got that incredible 20-car garage. You don’t want for anything, it’s the best house that I’ve ever been through.”



















 English (US) ·
English (US) ·