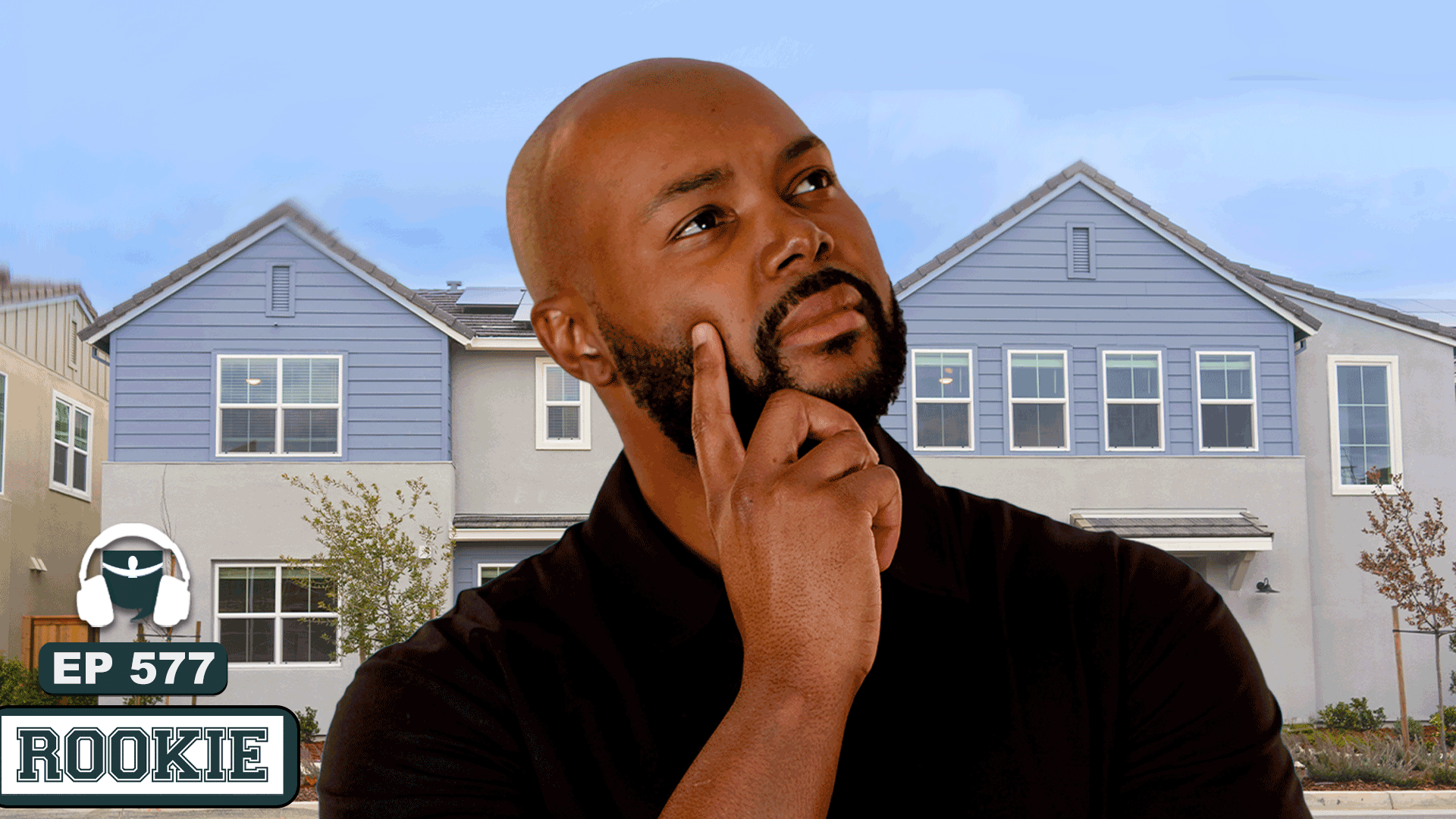An Epping family home with epic Harley workshop and room for 10 vehicles hits the market.
An Epping home boasting a $250,000 man cave and workshop of one of the nation’s top Harley Davidson custom builders is revving up for a sale.
Owner Joe Pegoraro operates his global business “Pega Custom Cycles” from the rear of the 936sq m block, crafting rose-gold choppers for clients as far as Dubai, India and Canada.
The 22 Axebridge Circuit home and garage compound with room for up to 10 vehicles is being marketed with a $900,000-$990,000 price guide.
RELATED: Melbourne Uni lists $8m+ ‘crown jewel’ mansion
Must-see $9m Melb mansion stuns buyers
Shock move in Melbourne home prices revealed
That sum includes the garage with a fully tiled showroom-style workspace, a separate build bay, professional tools and cabinetry, built-in sound system, dust extraction fans, split-system heating and cooling, and even a second kitchen and toilet for business use.
The Pegoraros, who are downsizing after five years in the home, said the workshop was a passion project built to accommodate Joe’s booming business.
Their grandkids have also loved riding scooters and playing across the property and the park located across the road.
The unassuming facade at 22 Axebridge Circuit hides a world-class motorcycle workshop out back.
Stylish stone benchtops and modern appliances feature in this renovated Epping kitchen.
“It’s been amazing living here,” Mrs Pegoraro said.
“We’ve had Christmases, birthdays, so many special memories, but it’s time for someone else to enjoy it.”
Ray White Wollert director Mike Assaad is handling the sale and said “it is a serious space.”
“You could run just about any kind of trade or creative operation out of this, cabinet making, mechanics, catering, even a boutique salon,” Mr Assaad said.
The agent added that the space was so polished it felt like a showroom.
This Epping backyard blends family living and business potential with alfresco space and garage access.
Rose-gold Harley Davidsons built in the backyard workshop have been shipped to clients worldwide.
“There’s even an ‘OPEN’ sign out front of the garage,” he said.
“You’re getting a turnkey family home and a full-scale commercial workshop in one.
“There’s just nothing else like it in Epping.”
Inside, the four-bedroom residence has been thoughtfully renovated, with warm timber floors, stone accents, and expansive open-plan living that flows from a stylish kitchen into multiple dining and relaxation zones.
Room to ride, relax or host — the backyard at this Epping home has serious flexibility for buyers.
The home’s rear garage has been transformed into a sleek motorcycle gallery and workshop zone.
The rare dual kitchen design includes a full secondary set up at the rear, originally used as a staff lunch room, perfect for any home business or independent family living scenario.
A private main suite with double windows and pendant lighting creates a resort-style retreat.
Outdoors, a string-lit alfresco with a ceiling fan and sandstone entertaining table offers a backdrop for Sunday barbecues.
A remote front gate, CCTV, ducted heating and cooling, and a landscaped front garden with manicured hedging add, but for the right buyer, the real prize will be the backyard workshop.
The home’s main bathroom includes a spa-style tub, neutral finishes and generous natural light.
Sign up to the Herald Sun Weekly Real Estate Update. Click here to get the latest Victorian property market news delivered direct to your inbox.
MORE: Cafe in Melbourne’s inner north comes with unusual feature
Eight bidders push Frankston North house to new record
Inside quirky Kinglake house made from 13,569 bottles
david.bonaddio@news.com.au



















 English (US) ·
English (US) ·