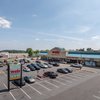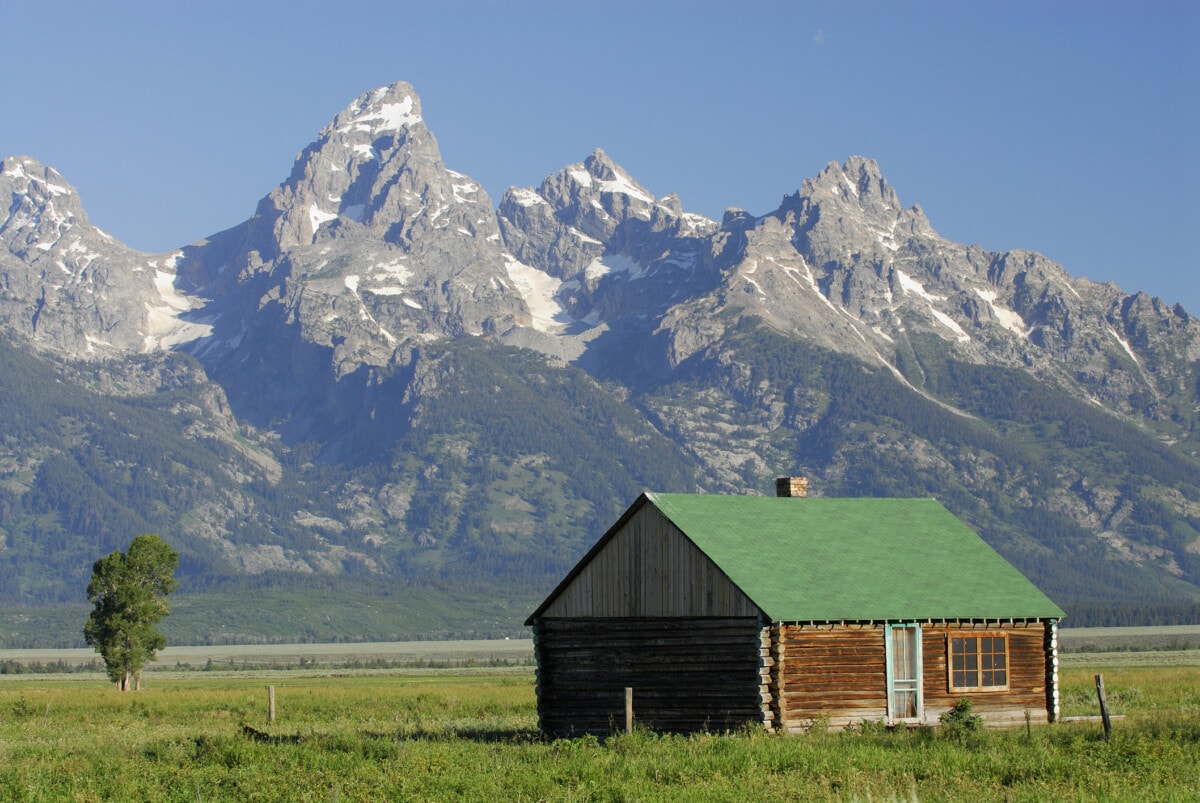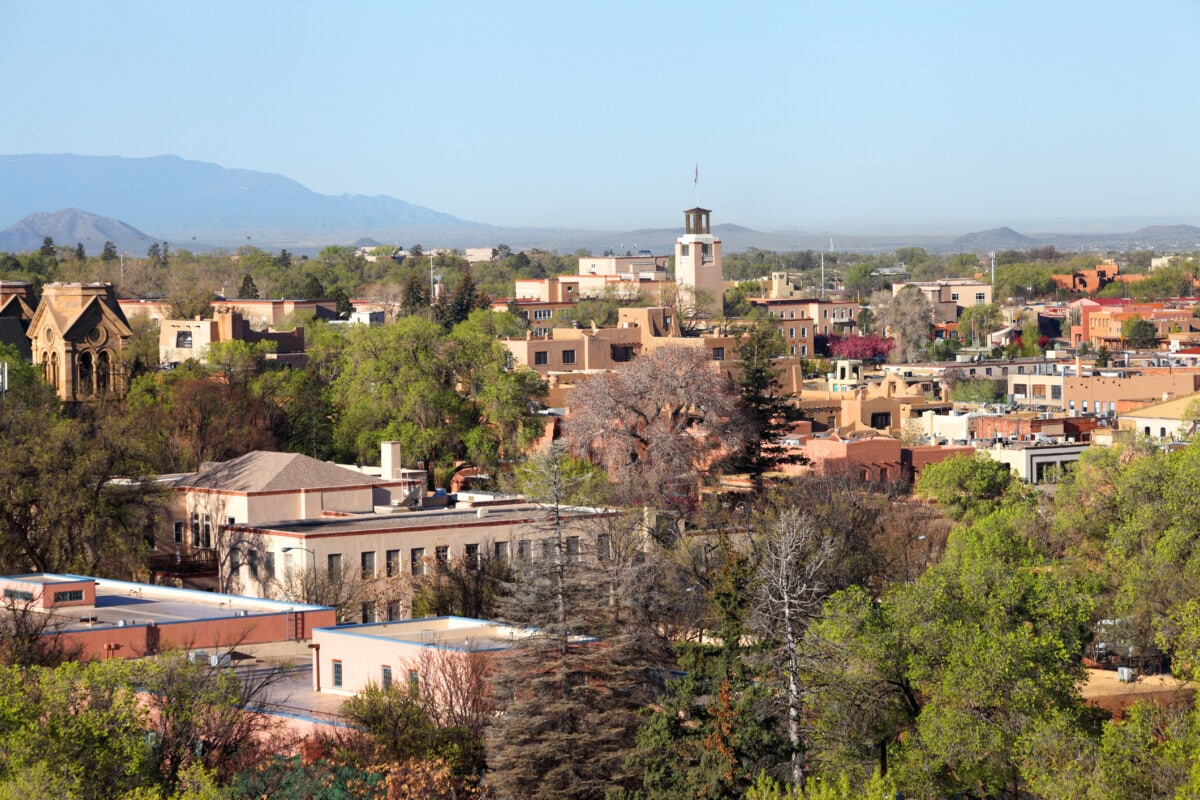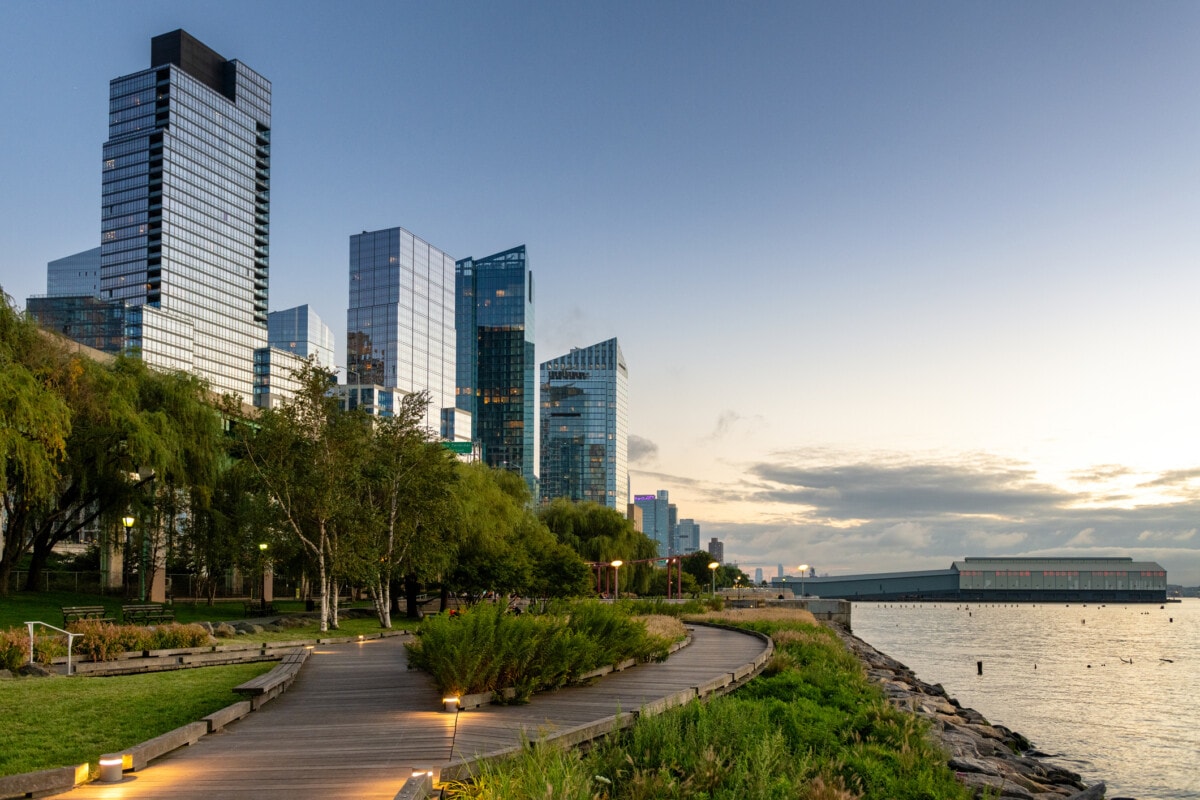A desire for a custom home – at one with its environment in unspoilt surroundings – has resulted in this stunning Ashbourne home, which now offers the opportunity for a family to get back to nature in fine style.
John and Diana Todd started work on the design with architects Angus + Dowie in 2010, with the couple moving into their dream build at 133 Parri Wilta Rd in August 2012.
MORE NEWS
Gloves come off at auction of Adelaide’s most-viewed home
Adelaide land prices surge by 17 per cent
Handy investment opportunity packed with potential
Etched into its rolling rural setting like it’s always belonged, an inspired collaboration between owner and Angus + Dowie architects spawned a home with an outlook that never grows old.
The rugged landscape is effortlessly observed through a bevy of floor-to-ceiling double glazed glass windows.
The kitchen includes an integrated fridge/freezer, Miele appliances, walk-in pantry and expansive Corian-topped breakfast bar.
A flexible floorplan with large entry foyer, multiple living zones, self-contained wing, study and four bedrooms will impress.
“We were immediately attracted to the land – the scenery was sensational, it’s hilly, there are trees everywhere, it’s beautifully secluded and we could see that we could build something pretty special there,” Mr Todd says.
“I wanted it to have a modern feel and we felt by having it overhang the land rather than be cut into it we could achieve something really special and interesting and avoid some of the complications that would have come with setting it into the hill.
“Our brief was that we wanted to take in those views, we wanted double glazing and we’d like some corrugated iron to celebrate the traditional Aussie tin shed and combine it with a modern frontage which we’ve done with brickwork.
“We also wanted three bedrooms so we could accommodate guests and kids and grandkids, and we wanted it to have two wings – one for guests and one for us – and they’ve achieved all of that brilliantly.”
The home is set far away from any road, enhancing its rare sense of refuge.
Enjoy drinks and barbecues with family and friends during the warmer months.
The home is just 55 minutes from the CBD, 30 from McLaren Vale and 20 from the Fleurieu Peninsula.
The home, set on a 47.7ha allotment in the heart of the Fleurieu Peninsula, salutes modernist Australiana, and is a clever alchemy of glass, brick, iron, steel and timber.
Quality fixtures and finishes abound across its expansive 336.47sqm floorplan, with the star of the show a light-filled open-plan kitchen, dining and living area – its floor-to-ceiling windows blurring the boundaries between the indoors and the outside.
It has underfloor heating and a solar system; a 135sqm shed is nearby, and the property has stock yards and a dam.
“It’s a sensational home,” Mr Todd says.
“It’s fantastic for entertaining and we love having people over. People are blown away by it and our friends can’t believe we are selling.
“Every morning we get up and look out and see the birds and the trees, and there are plenty of kangaroos as well. We have a wood fire and that keeps us warm during winter and in summer we just open the windows.
“We’re going to cry when we leave, but unfortunately age is catching up with us and it’s time for a family to come in and enjoy it to its fullest.
“It’s really been the most incredible place to live, in the most beautiful spot and we’re extremely proud of what we’ve managed to create here.”
The property is on the market with Harris Real Estate.
Best offers are due September 3 at noon, unless sold prior.



















 English (US) ·
English (US) ·