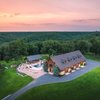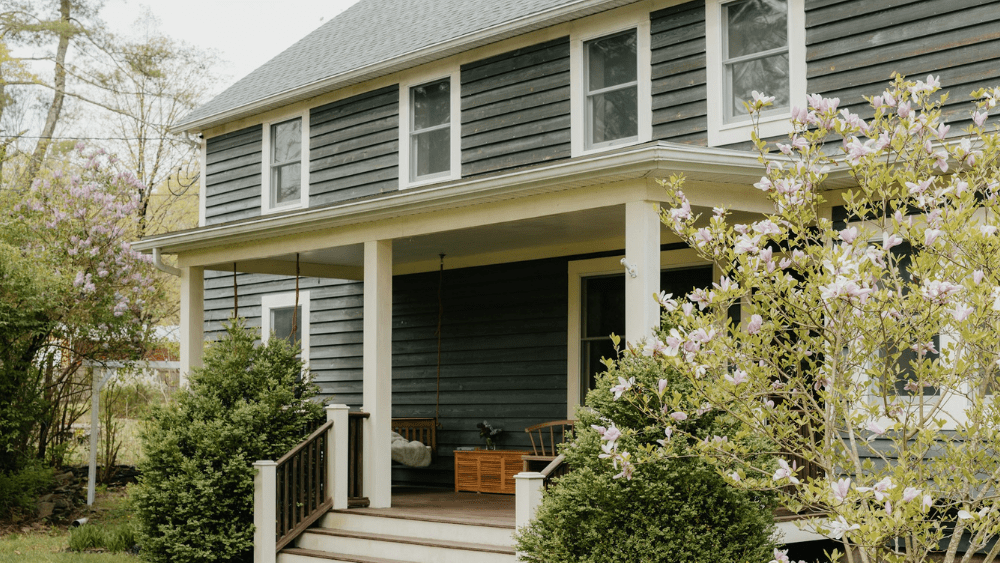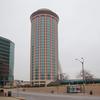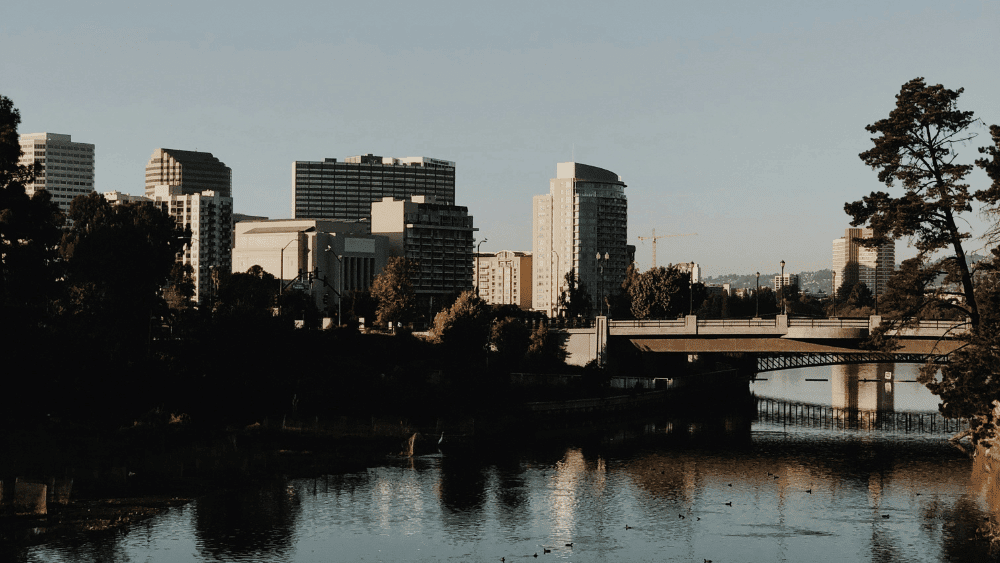No.16 Nala Rd, Oyster Cove. Picture: Supplied
A VISIT to this award-winning home will not soon be forgotten.
For some, it’ll be the tranquillity and natural beauty of the surroundings that leaves a lasting impression.
For others, it’ll be the glass and steel treehouse that won a HIA state award and was a national award finalist.
This four-bedroom Oyster Cove home is listed for sale with Elders agents Mickey White and Warren Lashmar who describe the property as “an extraordinary fusion of design, comfort, and nature”.
Mr Lashmar said the home is a superb example of “timeless architecture”.
“It would be ideal for those that want to connect with nature and an absolutely peaceful and private environment,” he said.
“Whether you are inside or outside the home, you feel at one with nature.
“It is an extremely rare proposition being bathed in sunlight, north-facing, and in a typically Tasmanian native setting.”
MORE: Timeless elegance: Chance to live on the Esplanade is like gold dust
Pub, accommodation, untapped land … what doesn’t it have?
No.16 Nala Rd, Oyster Cove.
No.16 Nala Rd, Oyster Cove.
No.16 Nala Rd, Oyster Cove.
The home was originally designed and built by David and Alison Leake working with architect Andrew Williamson.
The Leakes’ plan was “tiptoeing into the rich bushland and disturbing as little as possible”.
Mr Leake, whose workshop built the home’s steel framework, told the Mercury in the early 2000s: “Andrew’s concept with the roof line was to create a set of wings.’’
Making an impressive and bold design statement, the home has three towering glass walls in the living area provide an Imax theatre-style outlook of the rambling bush block.
“There’s not a room from which you don’t see a gum tree,’’ Mrs Leake said.
The current owners have lived at No.16 Nala Rd for over a decade.
Mr Lashmar said the property was purchased in 2011 by the current owners and while it is common for people to update and upgrade a home over time, his vendors have had “no desire to change anything of significance due to the property being so well designed for the environment and climate that surrounds it”.
MORE: Iconic coastal farm’s first time for sale in 87 years
New vision for former nursing home revealed
No.16 Nala Rd, Oyster Cove.
No.16 Nala Rd, Oyster Cove.
The home features floor-to-ceiling double-glazed windows that seamlessly blend indoor living with the serene outdoor landscape. Sunlight pours into every corner of the house, creating an atmosphere of space and light, while strategically placed windows frame breathtaking views of lush bushland, pockets of tree ferns, and a seasonal stream.
The home’s design is not only beautiful but also practical, with energy-efficient double-glazed windows, LED lighting throughout, and a large, highly functional workshop.
The lower level has a library/family room off the entrance, with three bedrooms on one side and the living room, dining and kitchen opposite.
MORE: 1820s barn turned highly awarded home is for sale
Over 10pc of Flinders Island arable area to be sold in one go
No.16 Nala Rd, Oyster Cove.
No.16 Nala Rd, Oyster Cove.
The master bedroom — with the luxury of an ensuite and an impressive void — is upstairs,
The 10.4ha property is a haven for wildlife, with a rich diversity of mammals, including Tasmanian devils and quolls, documented by the Tasmanian Land Conservancy Wild Tracker project.
While the sale campaign has only just commenced, the property is already proving popular.
“The level of inquiry has been strong, with a good mix of local, interstate and internationally-based buyers,” Mr Lashmar said.
No.16 Nala Rd, Oyster Cove is for sale with Elders Hobart. It is priced at “Offers over $1.175m”.



















 English (US) ·
English (US) ·