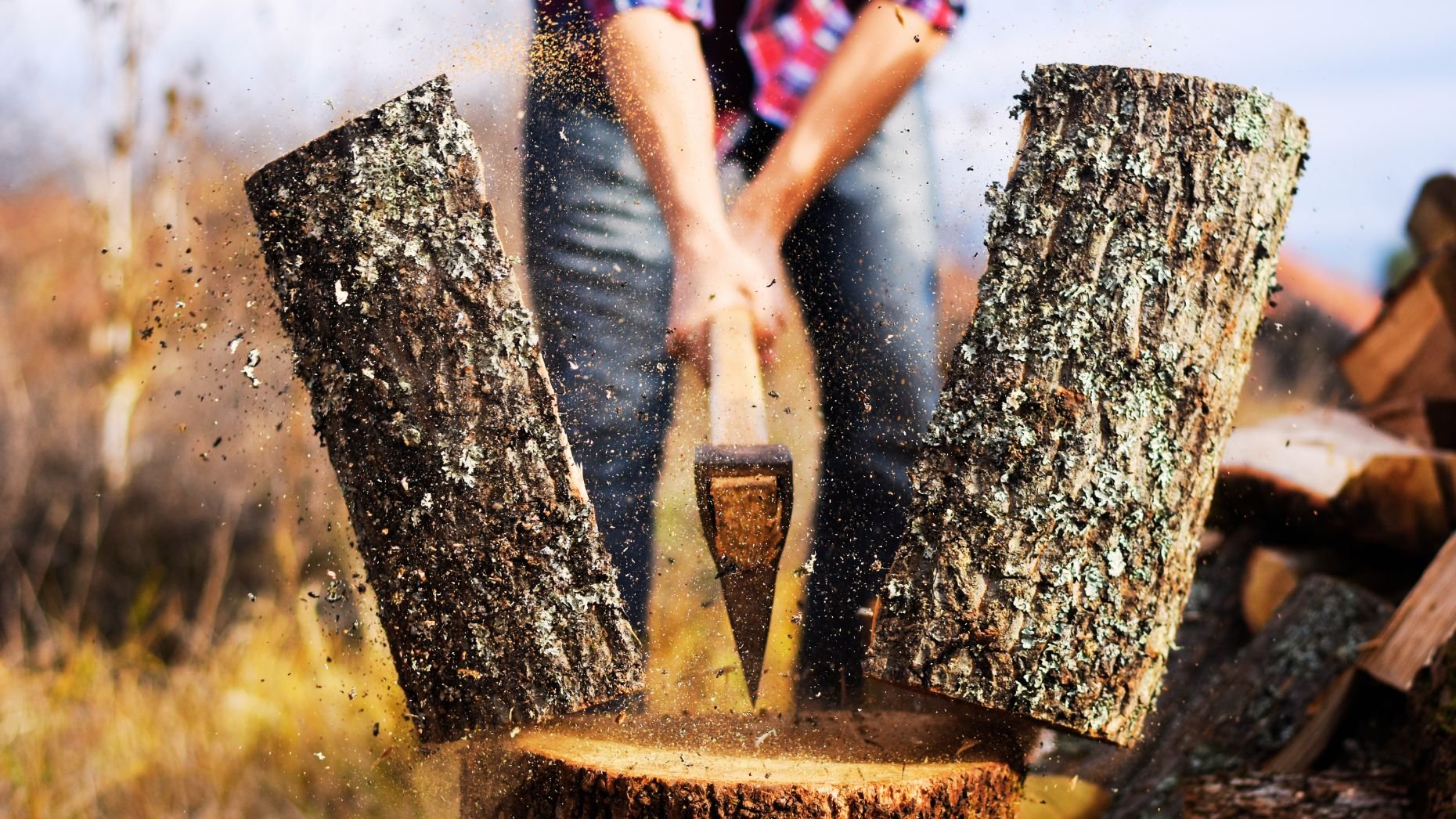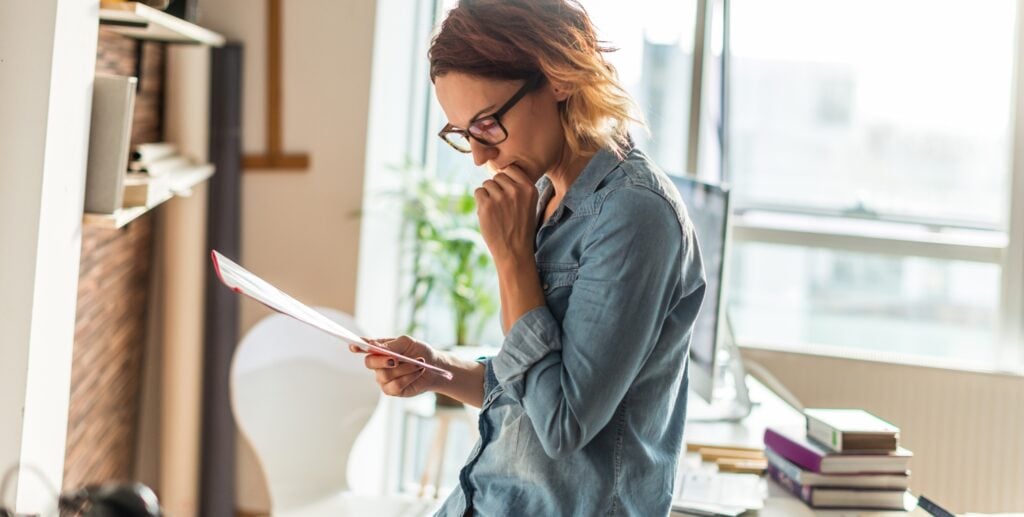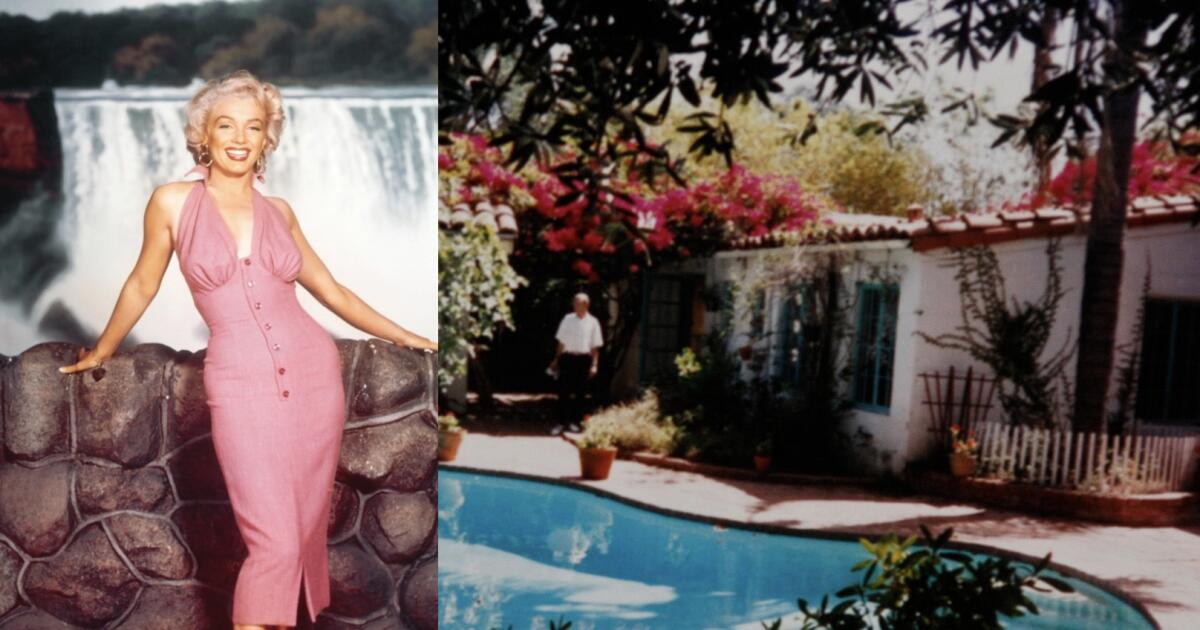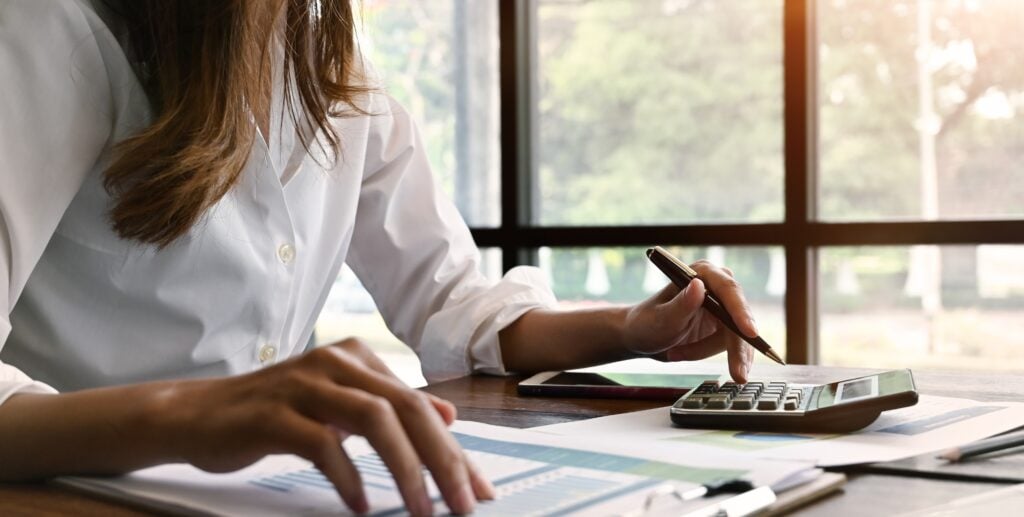The home at 20 Hilltop Close, Bayview Heights. Picture: realestate.com.au
Boogie Nights meets tropical days in this one-of-a-kind landmark property perched high on a hill with a sedate exterior masking some serious disco glam inside.
The two-storey circular home at 20 Hilltop Close, Bayview Heights, with full wraparound veranda and 360 degree views is on the market for the first time since it was built.
Brown brick on the outside, the home is anything but staid inside with a groovy style that will have you donning bell bottoms and reaching for the disco records.
Selling agent Karl Latham, of Twomey Schriber Property Group, said he had never seen a property quite like it, with locals likening the iconic home to a spaceship and a viewing platform at the top of a tower.
“It’s so fun it just puts a smile on your face,” Mr Latham said.
“Everyone who has been inside has had a massive grin ear-to-ear by the time they get to the top.
“It’s full retro design with geometrical shapes.
“The rooms are like the little triangle playing pieces from Trivial Pursuit.”
The home is anything but boring inside. Picture: realestate.com.au
A helical floating ramp staircase leads up to panoramic views. Picture: realestate.com.au
Mr Latham said the house was built in 1980 and was inspired by a picture on a whiskey bottle label.
“(The owner) said to his wife, ‘how cool is that, I’m going to build it’,” he said.
“Originally it was going to be a rotating house.
“The mirrored pole that runs through the centre of the property was where the shaft was going to be put, and the top level was going to sit on tracks and spin.
“In the end it was just too hard to engineer.”
The main bedroom is giving disco-era vibes. Picture: realestate.com.au
Even the pool room feels like stepping back in time. Picture: realestate.com.au
Mr Latham said the owners were selling to downsize but had kept the house in incredible condition over the past four decades.
“It’s immaculately kept and the owners are incredibly house proud,” he said.
“It’s still got the original shagpile carpets and metallic wallpaper and the pool room comes with an authentic retro picture of dogs playing pool.”
At the heart of the home there is a disco ball-like central column, while a carpeted helical floating ramp staircase leads to the upper level.
“The staircase has no steps and it is self-supporting,” Mr Latham said.
“It was engineered and designed at JCU.”
There is a retro wallpaper, statement lighting, plush carpets, timber wall and roof panelling and a bar area
Wood pannelling features throughout the home. Picture: realestate.com.au
The home comes with original carpet and lighting. Picture: realestate.com.au
The master suite has a marble-look ensuite and a built-in fabric headboard facing the veranda and views beyond.
The home three bedrooms, three bathrooms, open plan living and dining and a separate kitchen.
There are versatile rooms downstairs that could be used as a granny flat, home office or additional living space.
An attached garage even has an Astroturf rooftop area accessible from the upper veranda.
The home sits on a 2526 sqm block with panoramic views of surrounding mountain ranges to Green Island, the Coral Sea and the Cairns city lights.
“It’s positioned at the pinnacle of a hill in Bayview Heights,” Mr Latham said.
“The block itself would be worth quite a bit.
The property is for sale via best offer by Tuesday, October 14.



















 English (US) ·
English (US) ·