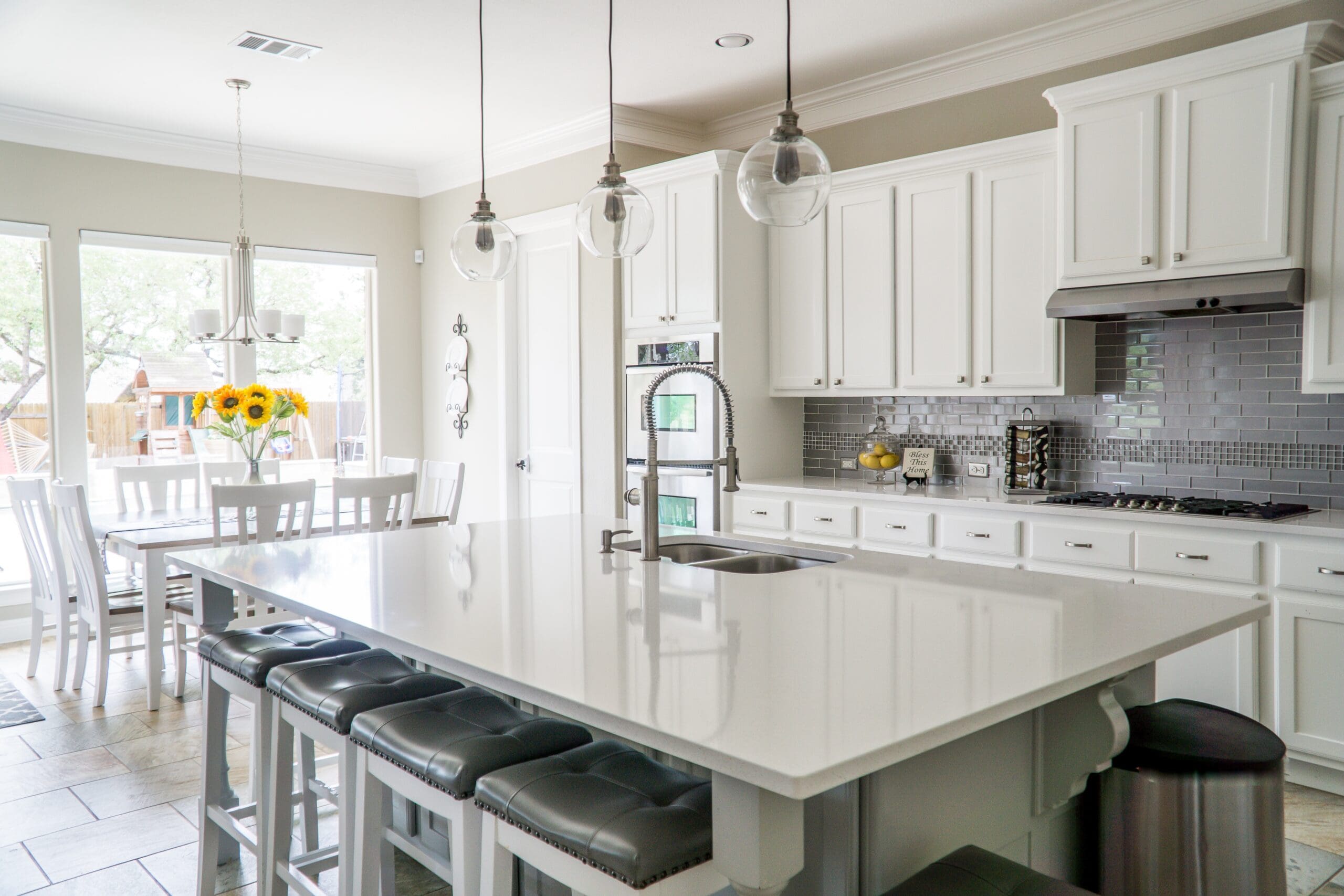A sprawling Adelaide Hills estate, once occupied by the uber-rich Barr-Smith family, has been listed for sale under the instructions of receivers.
Piney Ridge Estate in Brukunga is on the market through Toop & Toop Real Estate, after a failed campaign with another real estate firm which had the estate listed with a price guide of $4,995,000.
The property has been linked by agents as having been occupied at one time by the Barr-Smith family who are said to have used the estate as their summer residence.
In the 1880s, Robert Barr-Smith was central to the formation to Elder, Smith and Co, with his partner and brother-in-law Thomas Elder, which has evolved into the major agribusiness Elders Ltd, still headquartered in Adelaide today.
More recently, the property laid claim to being owned by the breeder of the famous racing Stallion Encosta De Lago, where the property evolved to include the infrastructure and functionality of a thriving thoroughbred racing business, with 18 stables, an exercise ring, and paddock runs.
MORE NEWS
‘70 inquiries’: Private wellness retreat has buyers ready to break budget
Surprise buyer at auction of Hills hideaway
Buyers tune in to home sale of late radio identity
Piney Ridge, an impressive 35.64ha estate, has been listed for sale in Brukunga.
The property was once the summer residence of the Barr Smith family.
SA businessman and philanthropist Robert Barr Smith.
According to its listing ad on realestate.com.au, the impressive estate comprises 35.64ha of grazing country with a number of historic buildings on the crest of Hay Valley, about 45 minutes from Adelaide CBD and just a stone-throw from Woodside and Nairne.
Perched around the impressive Kanmantoo bluestone slate concourse driveway, Piney Ridge Estate encompasses several residences and other structures, including The Homestead, The North Wing, The Shepherds Cottage, The Butlers Cottage and The Outbuildings.
The centrepiece of the estate is the main homestead, with its stone Gentleman’s Bungalow built in the early 1900s.
It has high ceilings with a marble fireplace in the entrance foyer, “Ladies Parlour”, stately dining room plus a secret cellar below the patio.
MORE NEWS: Art and antiquities legend sells home of almost 60 years
One of the home’s living areas.
The estate comes with multiple accommodation options.
The property has also served as horse racing business.
The North Wing has three double bedrooms, courtyard and direct access to an indoor swimming pool and sauna.
The Shepherds Cottage has three double bedrooms, kitchen, veranda and gardens.
The Butlers Cottage is laid out as a studio apartment.
The Outbuildings feature character stone buildings to house people, cars and horses.
Farm infrastructure includes nine paddocks, sundry shedding, cattle yards, a bore and large dam for stock watering and domestic irrigation.





















 English (US) ·
English (US) ·