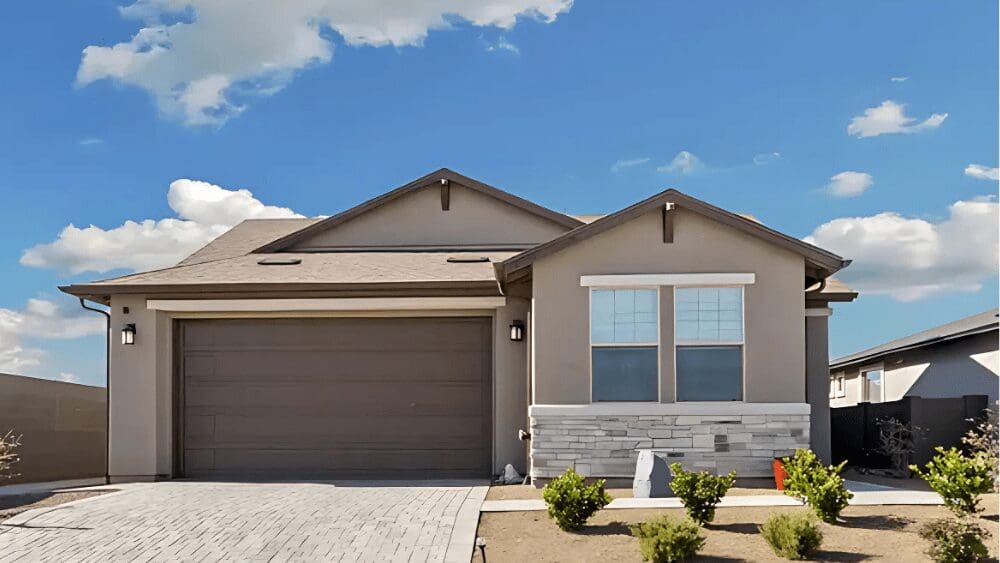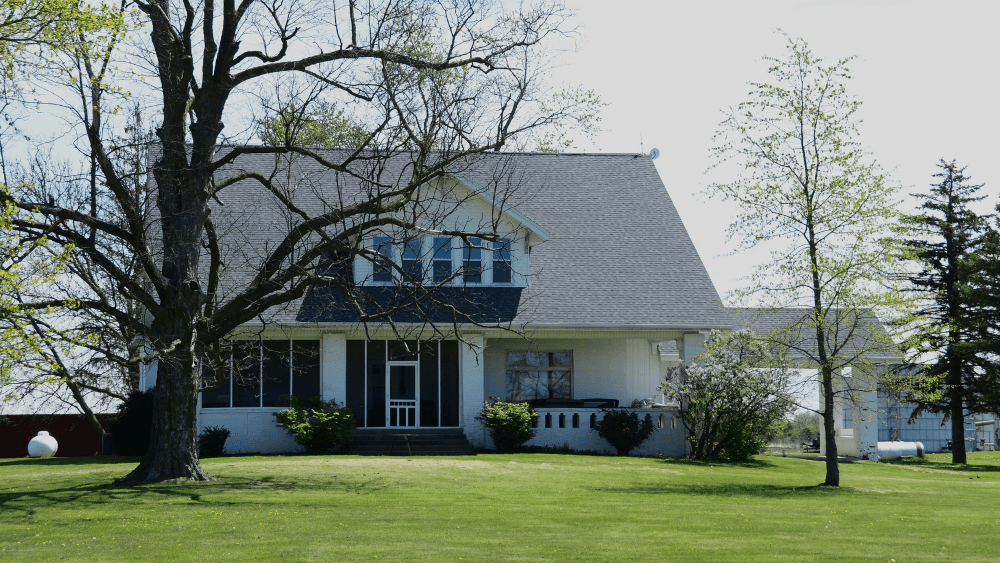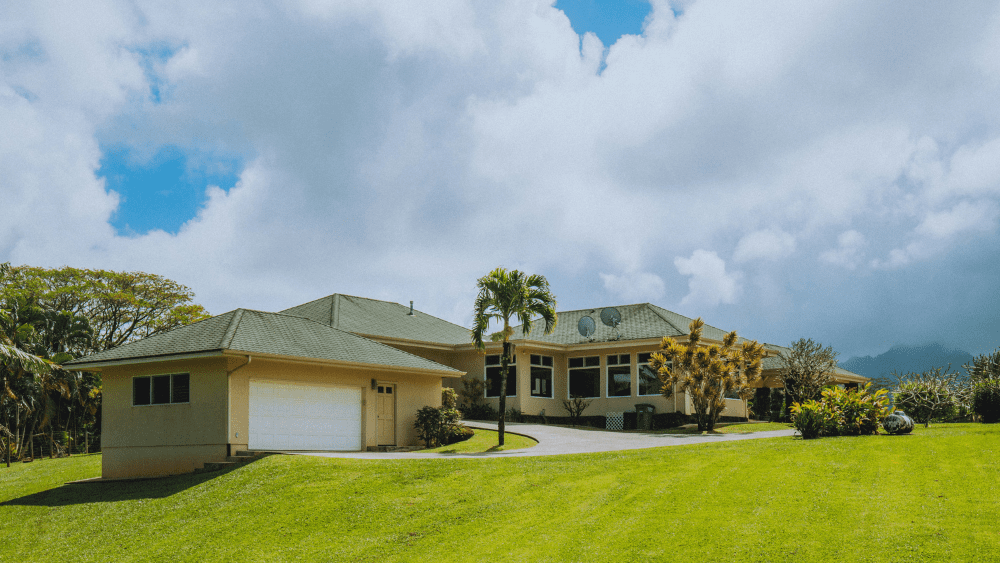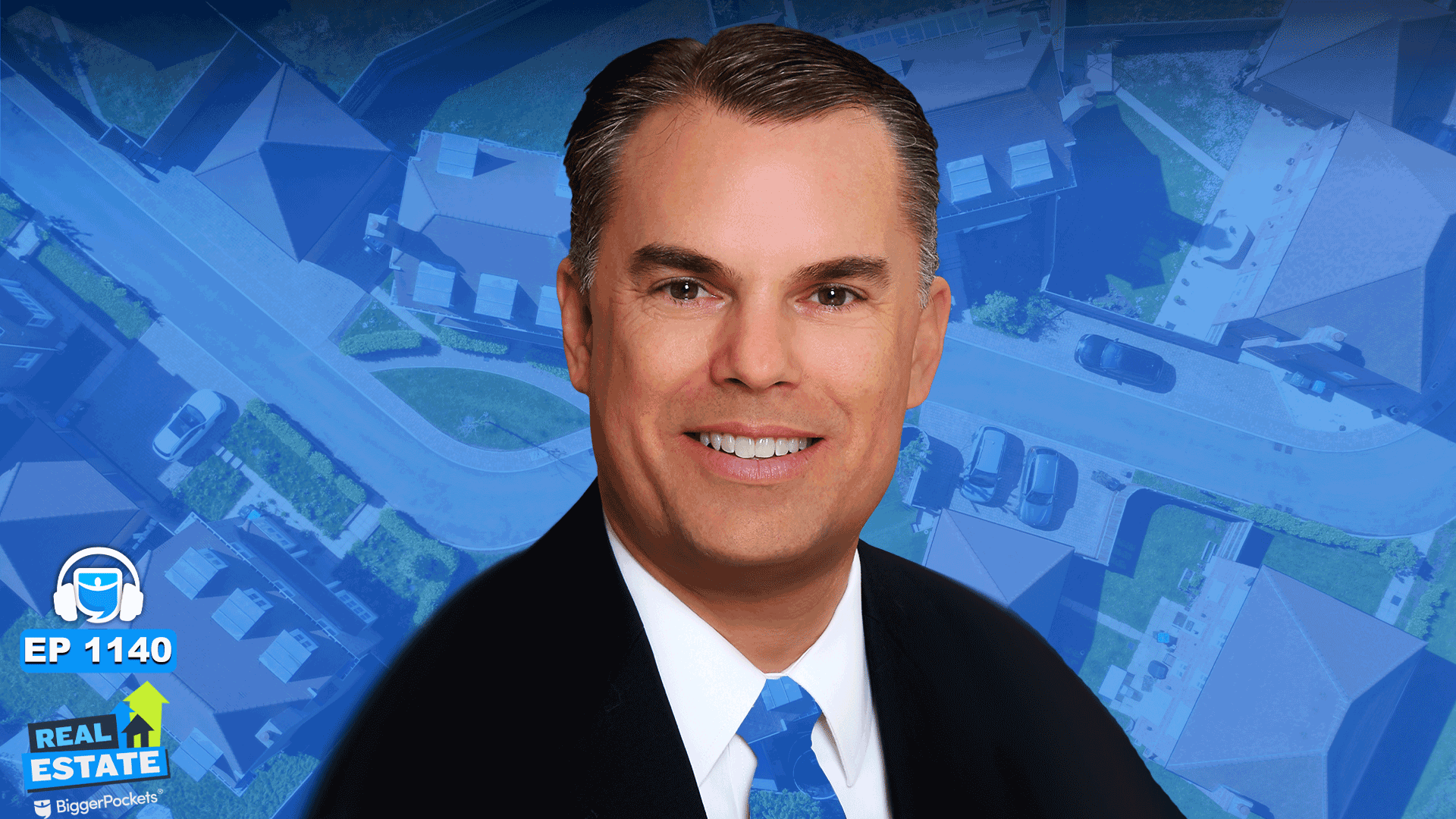134 Mill Race Rd, Highton, is on the market for $2.25m to $2.45m
Keen home brewers have taken their passion for beer to the next level, installing a tavern-like bar to recreate the pub experience at their Highton home.
Built-in taps for two different ales set the scene for some memorable parties at 134 Mill Race Rd, Highton.
Entertaining is central to the custom design of the three-bedroom, four-bathroom house that’s just hit the market in the prestigious Rivergum precinct.
RELATED: Surf industry bigwigs’ Bells Beach hideaway for sale
Brickie’s slick renovation doubles home’s value
Newtown reno wins region’s top building award
The bar is central to the main living area.
The house is located opposite a reserve, which provides a scenic view from the first floor terrace.
The $2.25m to $2.45m price tag also includes a resort-style back yard with solar-heated swimming pool, separate spa, barbecue area and a greenhouse.
Geelong Real Estate Co. listing agent Simon Braybrook said the seven-year-old home, by Newling Builders, exuded quality.
“It is extremely high-end – it is one of these homes where to look at from the outside you can tell it’s very good quality and well built, but it’s actually the things that you can’t see that make it even better,” he said.
“So things like the all the walls throughout the home have been soundproofed and there’s extra insulation under the floor.”
Large stacker sliding doors provides seamless access the pool deck.
High ceilings and timber floors are among quality design features.
He said he could vouch for the quality of the brews on offer at the “pretty special” bar.
“It’s not just a case of having a bar there and pulling a beer out of the fridge, it’s actually go two beer taps in it,” Mr Braybrook said.
“They do their own beers, they have their own taps, they should almost get a liquor licence it’s that professional.”
The crowd-pleasing feature forms part of a north-facing living and dining hub with high raked ceilings, highlight windows and a built-in Bose sound system.
Stacker sliding doors link the space to the poolside deck, while upstairs a separate balcony off a soundproofed cinema room has views over the surrounding Barwon River reserve.
The rumpus room doubles is set up as a home theatre.
The spa is just a few steps from the main bedroom suite.
The palatial main bedroom suite also has direct pool access and lush garden views, while each of the minor bedrooms has its own ensuite.
An office with provision for a built-in wardrobe could serve as a fourth bedroom as the house has another study nook, as well as a triple garage with internal access and a kitchenette.



















 English (US) ·
English (US) ·