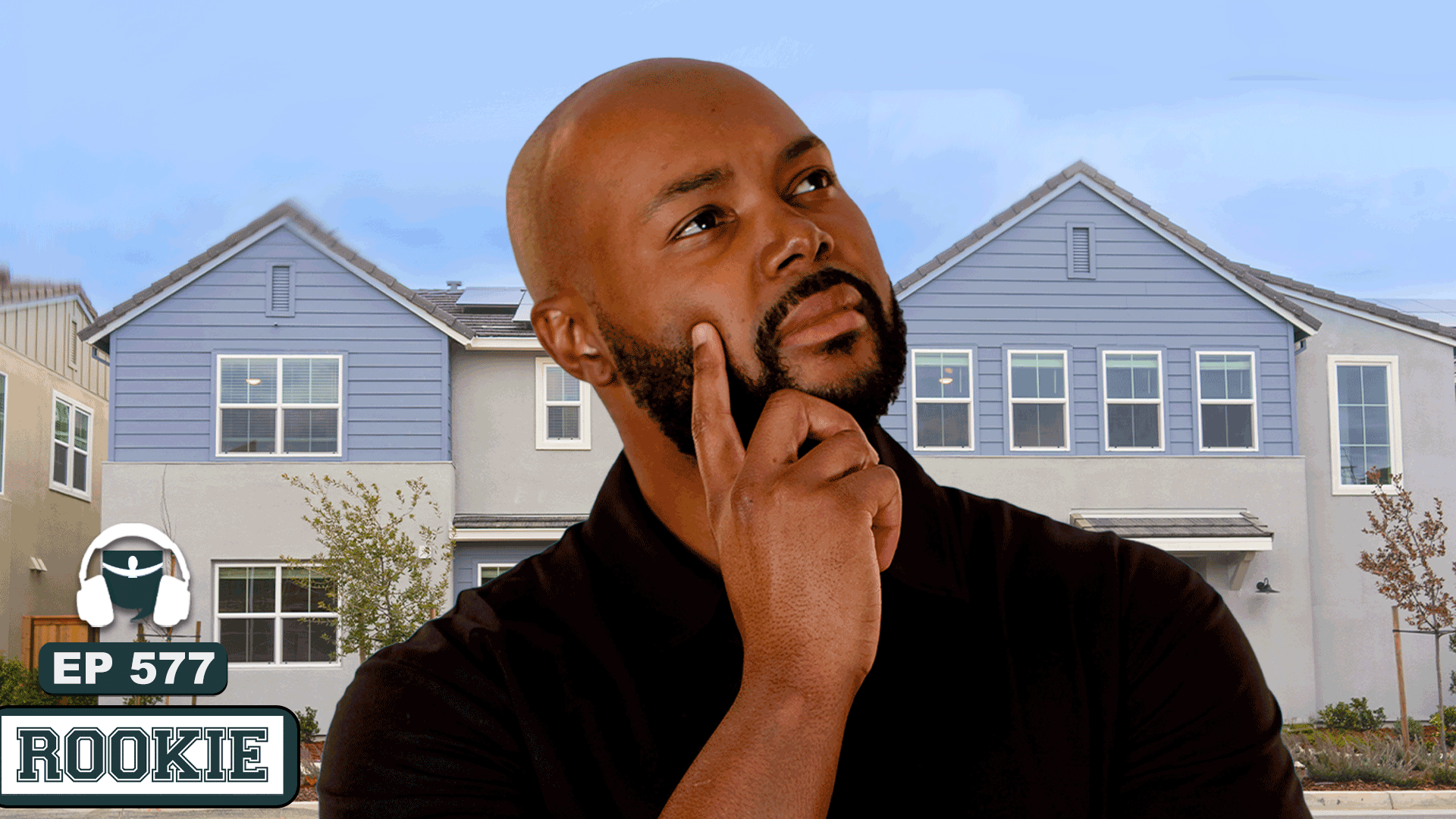The vendors of this Belmont property thought they had struck location gold when they landed the recently renovated weatherboard home eight years ago.
The ability to walk to High St, the Barwon River and schools was enough to lure the young family from Melbourne, where they could never have imagined living so close to a bayside hangout like Eastern Beach.
Over time they’ve gradually turned the three-bedroom house at 38 Oxford St, Belmont, from a “bachelor’s pad” into a family-oriented residence that enables everyone to spend more time outside.
RELATED: Buyer jumps blocks to set big price for Highton home
Classy reno brings city fringe bungalow back from the brink
Lavish oasis sparks international interest in Leopold
38 Oxford St, Belmont, goes to auction on May 10 at 10am.
The rear living zone has solid timber floors and a leafy garden view.
A north-facing deck off the living room has become a favourite spot for a quiet coffee, while around the corner the artificial turf in the back yard stands up to the demands of sporty kids.
“It was actually quite newly renovated when we moved in but the gardens weren’t done,” the vendor said.
“It was a bit more like a bachelor’s place … and we moved in with one kid and one on the way and just made it a family home.”
“My husband did the garden and we had some landscaping done just to make it nice and green. The boys love it out there, they go out the back and kick the ball.”
They currently use an oversized shed at the rear of the 596sq m block as a gym and playroom, with a table tennis table often set up.
The 6.5m by 8.9m former garage with double remote roller doors also incorporates a home office that provides a work space away from the main house.
The north veranda is a sun-drenched spot to relax.
A walk-in pantry provides extra storage space in the kitchen.
The back deck has a great view of kids playing the in the back yard where artificial turf keeps maintenance to a minimum.
The vendor said new owners could convert it back into a garage, with access for a small car still available via a double side gate.
A new roof, front porch and modern exterior colour scheme are among other improvements to the updated house, where the original “paper thin” window were also replaced with double glazing after falling victim to stray ball.
Polished solid timber flooring flows from the entry through to the main open-plan living room at the rear where a wide wraparound deck invites outdoor entertaining.
Sliding and French doors connect the kitchen, dining and lounge area to the back garden, making it easy to keep on eye on kids playing while you prepare dinner.
The contemporary kitchen features a breakfast bar, 900mm gas cooktop, underbench oven and a walk-in pantry.
The versatile garage includes an office.
The main bedroom has a corner window.
A front room has been a handy a second lounge for the family, housing its piano, but could be converted into a fourth bedroom if required.
It sits opposite the main bedroom suite, with walk-in wardrobe and ensuite as well as split system heating and cooling.
Another family bathroom with a corner spa services two further bedrooms with built-in wardrobes.
Other features include a 5kw solar system, a security system, window locks and flyscreens throughout.
Hayeswinckle, Highton agent Michelle Winckle has scheduled the auction of 38 Oxford St, Belmont, for May 10 at 10am. Price hopes are $950,000 to $1.045m.



















 English (US) ·
English (US) ·