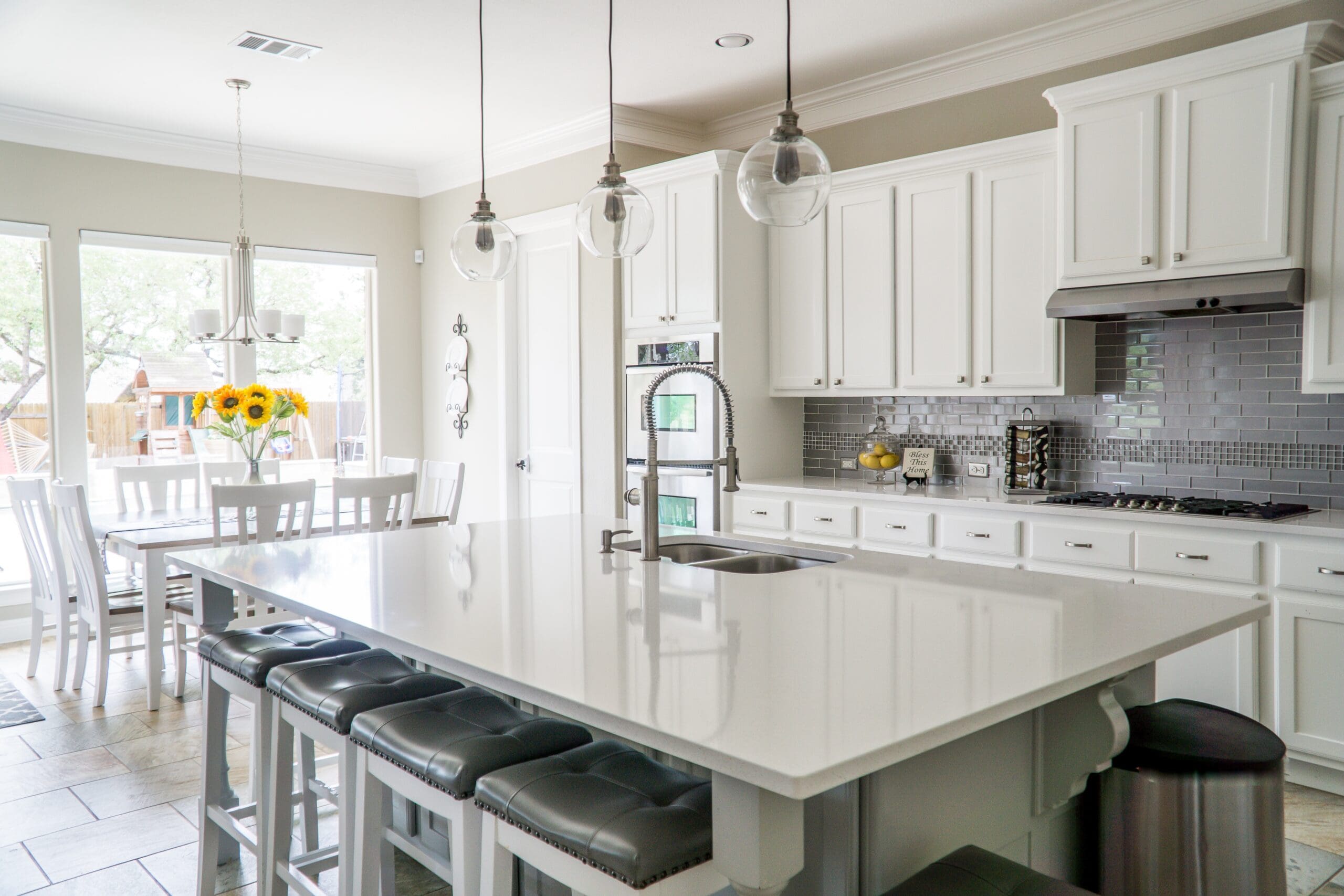38 Oxford St, Belmont, sold for $1.007m after being passed in at auction.
A renovated Belmont house is changing rooms in more ways than one as owners who took the home from bachelor pad to family paradise move to a bigger residence.
A couple looking to downsize to be closer to family secured the three-bedroom house at 38 Oxford St in a deal worth just over $1m.
Hayeswinckle, Highton agent Michelle Winckle said the property was passed in for $915,000 before negotiations with the buyers.
RELATED: Restored 1950s Belmont home offers haven for first-time buyers
Geelong’s next $1m suburbs, emerging areas revealed
Second rate cut to fuel refinancing boom
A walk-in pantry provides extra storage space in the kitchen.
“The buyers were an older couple that were downsizing to be with family,” Ms Winckle said.
“It was really beautiful story – they all went out for lunch at the Belmont Hotel after the auction.
“Everyone was really happy, the buyers the sellers are upsizing and the buyers are downsizing.”
She said another hopeful buyer was looking on but was unable to bid at Saturday’s auction, having yet to find a buyer for their own house first.
The 596sq m property sold for $1.007m.
The location drew the sellers from Melbourne to the address in the first place, given it’s walking distance to High St, the Barwon River and local schools.
And family drew the next owners also, Ms Winckle said.
The north veranda is a sun-drenched spot to relax.
The rear living zone has solid timber floors and a leafy garden view.
The property has an oversized shed at the rear of the as a gym and playroom, with a table tennis table often set up.
The 6.5m by 8.9m former garage with double remote-controlled roller doors also incorporates a home office.
A new roof, front porch and modern exterior colour scheme are among other improvements to the updated house.
Polished solid timber flooring flows from the entry through to the main open-plan living room at the rear where a wide wraparound deck invites outdoor entertaining.
The versatile garage includes an office.
The main bedroom has a corner window.
Sliding and french doors connect the kitchen, dining and lounge area to the back garden, making it easy to keep an eye on kids playing while you prepare dinner.
The contemporary kitchen features a breakfast bar, 900mm gas cooktop, underbench oven and a walk-in pantry.
A front room has been a handy second lounge for the family, housing its piano.
It sits opposite the main bedroom suite, with a walk-in wardrobe and ensuite as well as split system airconditioning.
Another family bathroom with a corner spa services two further bedrooms with built-in wardrobes.
Other features include a 5kW solar system, a security system, window locks and flyscreens throughout.



















 English (US) ·
English (US) ·